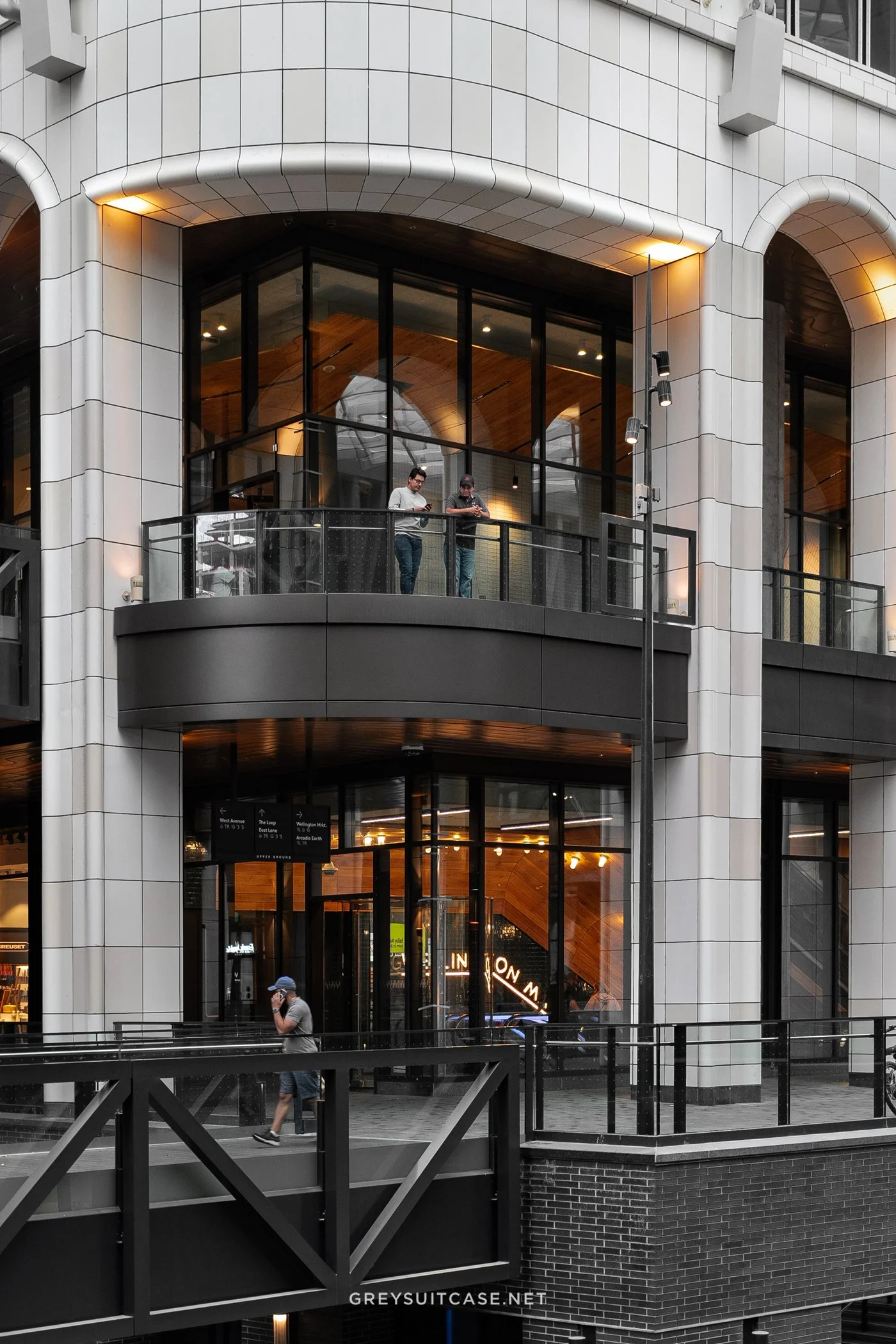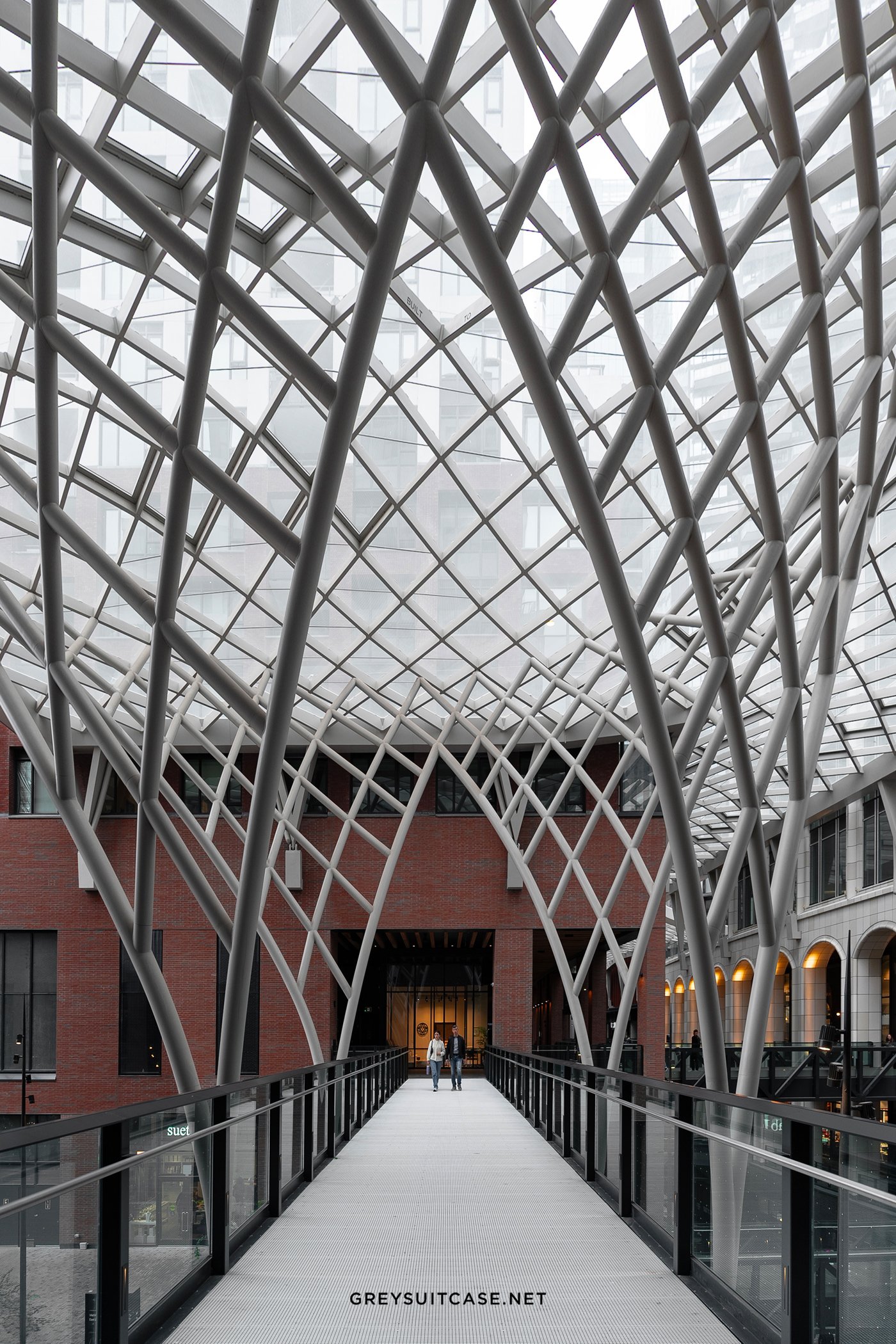The Well Toronto
The Well is Toronto’s biggest mixed-use downtown development that was opened November last year. Located in between Front, Spadina and Wellington, you can find retail shops, food services, office space, and residential units in the massive 7.6-acre mixed-use complex they occupy. The 11-years in the making project is a joint venture between two top urban developers RioCan REIT and Allied Properties REIT and recently has become the newest addition to Toronto’s iconic landmarks.
The architecture of the The Well is nothing short of impressive. Seven different world renowned architecture firms were responsible for designing three condominiums towers, three residential rental towers, one office tower and a 3-level retail area nestled at the bottom of these towers. Their goal was to create a a people-focused property that foster human connection and community building which resulted in this huge pedestrian-centric and easy to navigate complex.
One of the most stunning part of The Well is the glass-covered passageways that are connecting the seven towers. This German-engineered glass canopy was shipped piece by piece from Germany to Canada which then assembled at The Well.
“Follow the light and you enter the The Well’s namesake space: the three-story deep, block-long concourse, crisscrossed by bridges, lined with shops and topped with a diamond-mullioned glass vault. Bridges aside, The Well’s form references that of urban arcades built from the 1850s, including the most famous, the Galleria Vittorio Emanuele II in Milan. Since the dawn of the department store era, that combination of dark compressed entry and soaring glass roof has unleashed spending dopamine.” —Bloomberg.com
“The most literal inspiration for The Well’s covered mall can be found in many parts of the U.K. “This idea of having a roof like an umbrella, rather than an enclosed space, is something we’ve done in the U.K. a lot,” says Adrian Price, a London-based principal at BDP.
The canopy—designed collaboratively by Hariri Pontarini, BDP, and Adamson, working with RJC Engineers—extends between seven buildings. It is held aloft by V-shaped supports, relying on what Price calls a “continuous walk-in gutter” that extends around the edge of the structure to provide stiffness. The supports, in turn, are designed to have enough give to accommodate building movement, while the panels of engineered glass sit atop the lattice. “It’s the largest structure of its type in North America,” says Price.” —canadianarchitect.com
If you are a visitor, you can find plenty to do around The Well. For dining, there are 12 curated restaurants and bars as well as the recently opened Wellington Food Market with 50 F&B vendors serving cuisines from all around the world you can choose from. For shopping, you can find local brands as well as world-class brands around their 320,000² ft open-air retail walk. Or even if you don’t want to do either, you can always come to just see the impressive architecture and walk around the complex.
The Well
Address: 486 Front St W, Toronto, ON M5V 0V2, Canada
Telephone: +1 416-203-7777
Hours: Sun-Tue 11 am-8 pm | Wed-Sat 10 am-8 pm
Instagram: @thewell_to
























